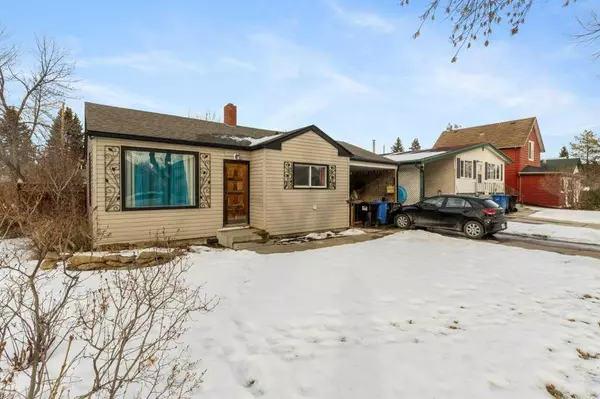UPDATED:
02/24/2025 11:15 PM
Key Details
Property Type Single Family Home
Sub Type Detached
Listing Status Active
Purchase Type For Sale
Square Footage 694 sqft
Price per Sqft $446
MLS® Listing ID A2195902
Style Bungalow
Bedrooms 2
Full Baths 1
Year Built 1943
Lot Size 6,000 Sqft
Acres 0.14
Property Sub-Type Detached
Property Description
Inside, this home offers 2 BEDROOMS and 1 RENOVATED 4-piece BATHROOM. The kitchen features modern updates done over the years, including NEWER CABINETRY, TRENDY BACKSPLASH, and LAMINATE COUNTERTOPS. LARGE WINDOWS fill the space with natural light, while HARDWOOD and LINOLEUM flooring throughout add to the home's durability and easy maintenance. The OPEN-CONCEPT BASEMENT offers endless possibilities—whether you need extra living space, a home office, or additional storage.
Outside, the oversized 18' x 24' HEATED DETACHED GARAGE with DRIVE-THRU OVERHEAD DOORS provides convenience and ample workspace. The SOUTH-FACING COVERED CARPORT not only shelters vehicles but also doubles as a great seasonal outdoor living space. A large concrete DRIVEWAY and BACK ALLEY ACCESS add to the home's functionality.
Additional updates completed in 2008 include a NEWER ELECTRICAL PANEL, HOT WATER TNK, and vinyl SIDING. Located near schools and Main Street, this home is MOVE-IN READY and full of potential!!
Location
Province AB
County Mountain View County
Zoning R2
Direction S
Rooms
Basement Finished, Full
Interior
Interior Features Ceiling Fan(s), Laminate Counters, Storage, Sump Pump(s)
Heating Forced Air
Cooling None
Flooring Carpet, Hardwood, Linoleum
Inclusions NONE
Appliance Dishwasher, Electric Stove, Microwave Hood Fan, Refrigerator, Washer/Dryer
Laundry In Basement
Exterior
Exterior Feature Private Yard
Parking Features Alley Access, Attached Carport, Concrete Driveway, Drive Through, Front Drive, Heated Garage, Oversized, Single Garage Detached
Garage Spaces 2.0
Carport Spaces 1
Fence Fenced
Community Features Golf, Park, Playground, Schools Nearby, Shopping Nearby
Roof Type Asphalt Shingle
Porch None
Lot Frontage 50.0
Total Parking Spaces 4
Building
Lot Description Back Lane, Back Yard, Front Yard, Fruit Trees/Shrub(s), Landscaped, Level
Dwelling Type House
Foundation Poured Concrete
Architectural Style Bungalow
Level or Stories One
Structure Type Vinyl Siding,Wood Frame
Others
Restrictions None Known
Tax ID 92456861





