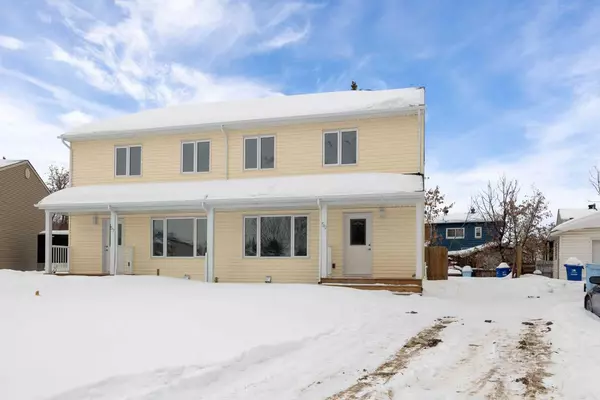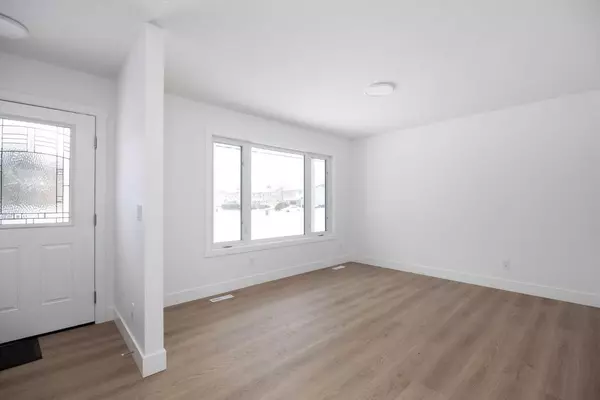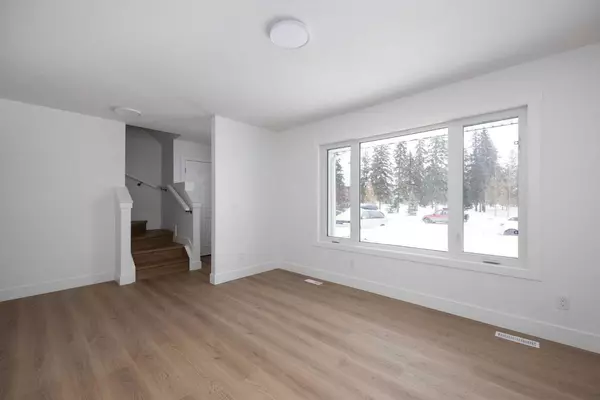UPDATED:
02/24/2025 02:40 PM
Key Details
Property Type Multi-Family
Sub Type Semi Detached (Half Duplex)
Listing Status Active
Purchase Type For Sale
Square Footage 1,069 sqft
Price per Sqft $271
Subdivision Downtown
MLS® Listing ID A2196583
Style 2 Storey,Side by Side
Bedrooms 4
Full Baths 2
Half Baths 1
Year Built 1967
Lot Size 3,122 Sqft
Acres 0.07
Property Sub-Type Semi Detached (Half Duplex)
Property Description
Step inside and feel the warmth. The living room is big and full of light. A very large window fills the room with sunshine. It is a perfect spot to sit and relax after a long day. The living room is a place where you can watch TV, read a book, or play with your kids.
The kitchen is fun and easy to use. It has shiny stainless steel appliances like a fridge, stove, and microwave. This is the place to make tasty meals for breakfast, lunch, or dinner. You can eat in the kitchen, which makes mealtimes cozy and fun. Cooking here is simple and safe.
There are four good-sized bedrooms in this home. The primary bedroom is a calm and quiet space for you to rest at night. All the bedrooms are bright and have plenty of room for your furniture and toys. The home has 2.5 bathrooms. The main bathroom is a 4-piece bath that has a sink, a tub, a shower, and a toilet. There is another 3-piece bathroom in the basement that comes with a washer and dryer. This makes it easy to do laundry and get ready in the morning.
The house is 1,800 Square Feet of living space. It is built on a large lot of 3122 Square Feet. The big backyard is fully fenced. This means you have a safe space for kids or pets to play. The fenced yard gives you privacy and peace of mind.
There is a rec room in the basement. This is a fun space that can be used as a play room, a study, or a home office. You have many ways to use this room. There is even extra space that can be used as a guest area. Some people call this an illegal suite. It is not a bad term. It means the room is not fully legal for a rental, but you can still use it as you wish.
This home has many updates. The roof was fixed in 2016 so you do not have to worry about leaks. In 2020, the basement was redone. New windows, a new furnace, and a new hot water tank were added. These updates make the home safe, warm, and ready for you to move in.
Every room is made for a happy life. The living room is full of light and cheer. The kitchen is fun to cook in. The bedrooms are calm and snug. The bathrooms are clean and bright. Every part of the house is made to help you feel at home.
The best part of this home is its great location. You are close to shops where you can buy your groceries, to schools where your children can learn, and to parks where you can play. You will love the easy life that comes with living here.
Don't miss this chance to live in a home that takes care of your needs. It is a place where every room is made with care and every feature is built to make your life easier and happier.
Check out the detailed floor plans where you can see every sink and shower in the home, 360 tour and video. Are you ready to say yes to this address?
Location
Province AB
County Wood Buffalo
Area Fm Se
Zoning FRA1
Direction S
Rooms
Basement Finished, Full
Interior
Interior Features Closet Organizers, No Animal Home, No Smoking Home
Heating Forced Air
Cooling None
Flooring Vinyl
Inclusions fridge, stove, washer, dryer
Appliance Refrigerator, Stove(s), Washer/Dryer
Laundry In Basement
Exterior
Exterior Feature Private Yard
Parking Features Parking Pad
Fence Fenced
Community Features Park, Playground, Schools Nearby, Shopping Nearby, Sidewalks, Street Lights, Walking/Bike Paths
Roof Type Asphalt Shingle
Porch None
Lot Frontage 24.25
Total Parking Spaces 3
Building
Lot Description Back Yard, Private
Dwelling Type Duplex
Foundation Poured Concrete
Architectural Style 2 Storey, Side by Side
Level or Stories Two
Structure Type Vinyl Siding,Wood Frame
Others
Restrictions None Known
Tax ID 91955059
Virtual Tour https://youriguide.com/Melanie_Galea_59_poplar_crescent_fort_mcmurray_ab/





