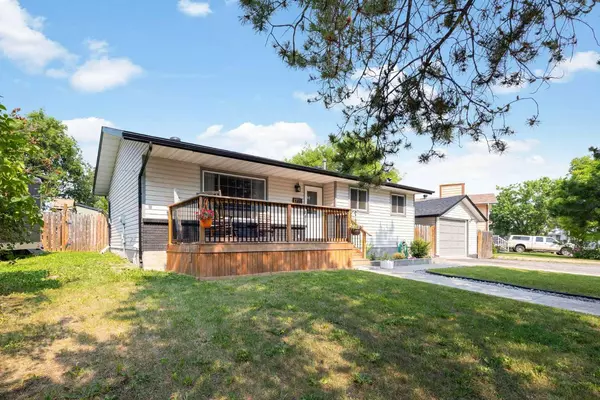UPDATED:
02/21/2025 03:25 AM
Key Details
Property Type Single Family Home
Sub Type Detached
Listing Status Active
Purchase Type For Sale
Square Footage 1,108 sqft
Price per Sqft $419
Subdivision Thickwood
MLS® Listing ID A2192279
Style Bungalow
Bedrooms 3
Full Baths 2
Half Baths 1
Year Built 1979
Lot Size 8,379 Sqft
Acres 0.19
Property Sub-Type Detached
Property Description
Enjoy the all new spacious kitchen with tastefully designed two tone cabinets, offering abundant cupboard and counter space, a pantry, and modern amenities such as a gas stove, pot filler, and a convenient pull-out drawer for garbage & another pull out for spices. The large living room is flooded with natural light, creating a warm and inviting atmosphere. On the main level you will find two more bedrooms, the primary with walk in closet and two piece ensuite. Another great sized bedroom, and a full bathroom. The entire main level boasts new flooring, creating a contemporary feel throughout. The fully finished basement offers additional living space, including a rec room, perfect for entertainment or relaxation, a full bathroom, a laundry room complete with a laundry sink, and two additional rooms. There is plenty of parking space, including a detached heated garage. The huge, fully fenced backyard is a private oasis featuring mature trees, a large deck, a fire pit, and a spacious garden. It's perfect for outdoor entertaining or simply relaxing in your own slice of paradise. Additional highlights include a brand new roof (2024), new trim and stone (2023), new air conditioning (2022), a new humidifier (2024) and the list continues, with great curb appeal that makes a lasting first impression. Don't miss out on this incredible opportunity to own a newly renovated home in a prime location. Schedule your viewing today!
Location
Province AB
County Wood Buffalo
Area Fm Nw
Zoning R1
Direction N
Rooms
Basement Finished, Full
Interior
Interior Features Bar, No Smoking Home, Open Floorplan, Pantry, Walk-In Closet(s)
Heating Forced Air
Cooling Central Air
Flooring Vinyl Plank
Fireplaces Number 1
Fireplaces Type Electric
Inclusions Central Air Conditioner, Dishwasher, Gas Stove, Refrigerator, Washer/Dryer
Appliance Central Air Conditioner, Dishwasher, Gas Stove, Refrigerator, Washer/Dryer
Laundry In Basement, Laundry Room
Exterior
Exterior Feature Fire Pit, Private Yard, Storage
Parking Features Off Street
Fence Fenced
Community Features Park, Playground, Schools Nearby, Shopping Nearby, Sidewalks, Street Lights, Walking/Bike Paths
Roof Type Asphalt Shingle
Porch Deck, Rear Porch
Total Parking Spaces 4
Building
Lot Description Private
Dwelling Type House
Foundation Poured Concrete
Architectural Style Bungalow
Level or Stories Two
Structure Type Concrete,Vinyl Siding
Others
Restrictions None Known
Tax ID 91990586
Virtual Tour https://youriguide.com/149_ermine_crescent_fort_mcmurray_ab





