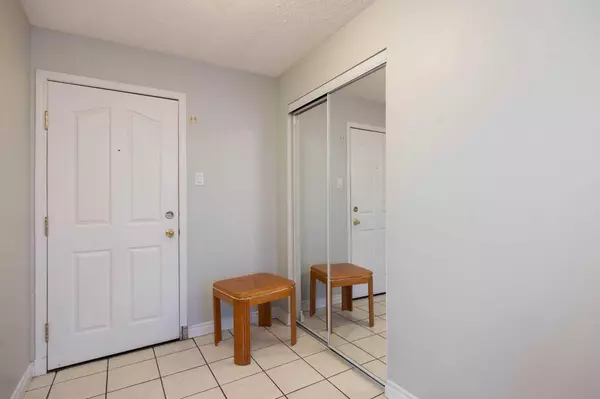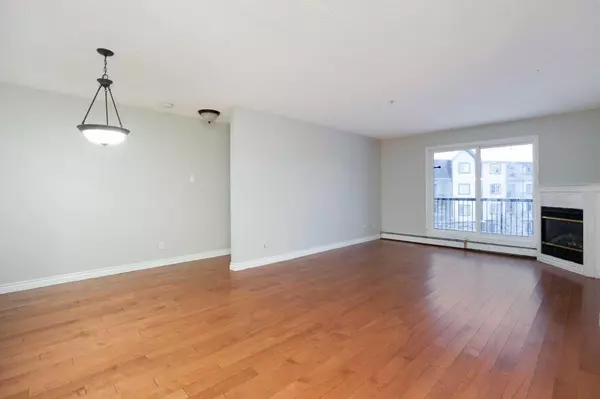UPDATED:
02/15/2025 03:15 PM
Key Details
Property Type Condo
Sub Type Apartment
Listing Status Active
Purchase Type For Sale
Square Footage 996 sqft
Price per Sqft $125
Subdivision Downtown
MLS® Listing ID A2189416
Style Apartment
Bedrooms 2
Full Baths 2
Condo Fees $742/mo
Year Built 2001
Property Sub-Type Apartment
Property Description
Designed for privacy and tranquility, this unit has only one shared wall with a neighbor, with the other side facing a hallway—minimizing noise from adjacent units. Plus, being situated above the building's meeting room, there's no need to worry about disturbing anyone below, making it an excellent choice for families with kids, pet owners, or anyone who values peace and quiet.
Inside, the functional and spacious floor plan features a bright living area that extends to a private balcony, perfect for enjoying the fresh air. The primary bedroom includes a walk-through closet leading to a private 4-piece ensuite, while the second bedroom is conveniently located right next to the main bathroom, ensuring privacy—great for guests, roommates, or a home office. In-suite laundry adds to the convenience of this home.
The secure building includes a fitness facility and is located in a prime downtown location. You'll be within walking distance to MacDonald Island Park, shopping, restaurants, public transit, and scenic riverfront trails.
Whether you're a first-time homebuyer, investor, or someone looking for a well-located home with great potential, this condo is a fantastic opportunity.
Location
Province AB
County Wood Buffalo
Area Fm Se
Zoning BOR1
Direction SW
Interior
Interior Features Open Floorplan
Heating Fireplace(s), Natural Gas
Cooling None
Flooring Ceramic Tile, Laminate
Fireplaces Number 1
Fireplaces Type Gas
Appliance Dishwasher, Electric Stove, Microwave Hood Fan, Refrigerator, Washer/Dryer
Laundry In Unit
Exterior
Exterior Feature Balcony
Parking Features Stall, Titled, Underground
Garage Spaces 2.0
Community Features Schools Nearby, Shopping Nearby, Street Lights, Walking/Bike Paths
Amenities Available Elevator(s), Fitness Center, Parking, Snow Removal, Visitor Parking
Porch Balcony(s)
Exposure SW
Total Parking Spaces 2
Building
Dwelling Type Low Rise (2-4 stories)
Story 4
Architectural Style Apartment
Level or Stories Single Level Unit
Structure Type Concrete,Vinyl Siding
Others
HOA Fee Include Common Area Maintenance,Heat,Insurance,Trash
Restrictions Pet Restrictions or Board approval Required
Tax ID 92000772
Pets Allowed Restrictions, Yes





