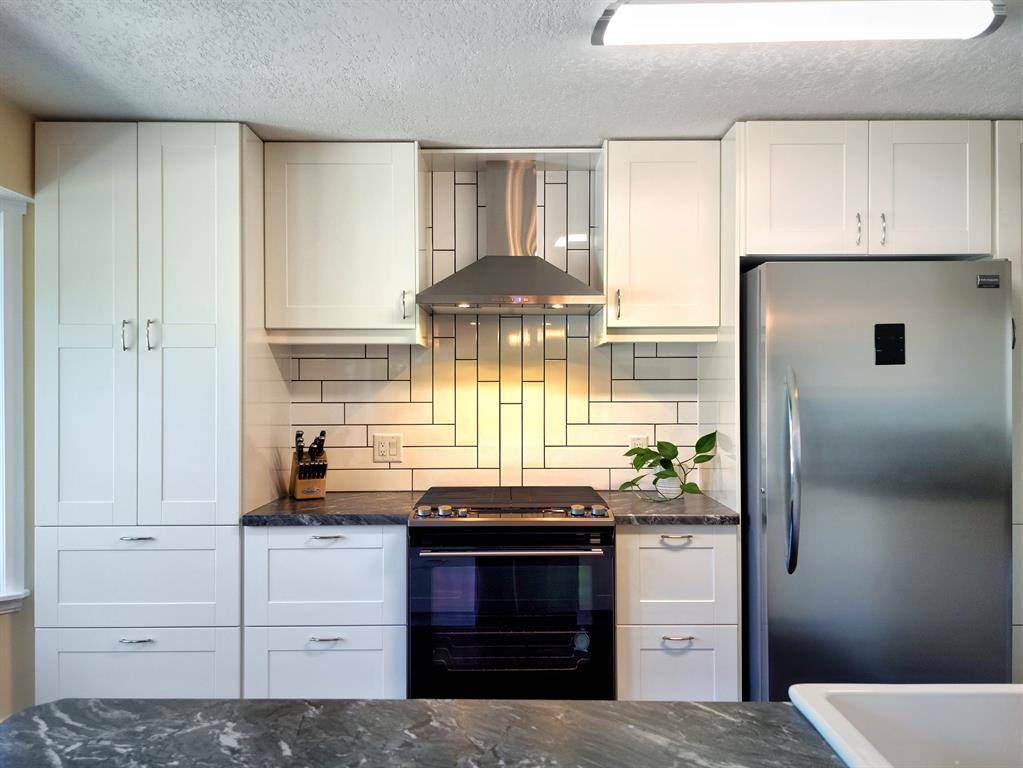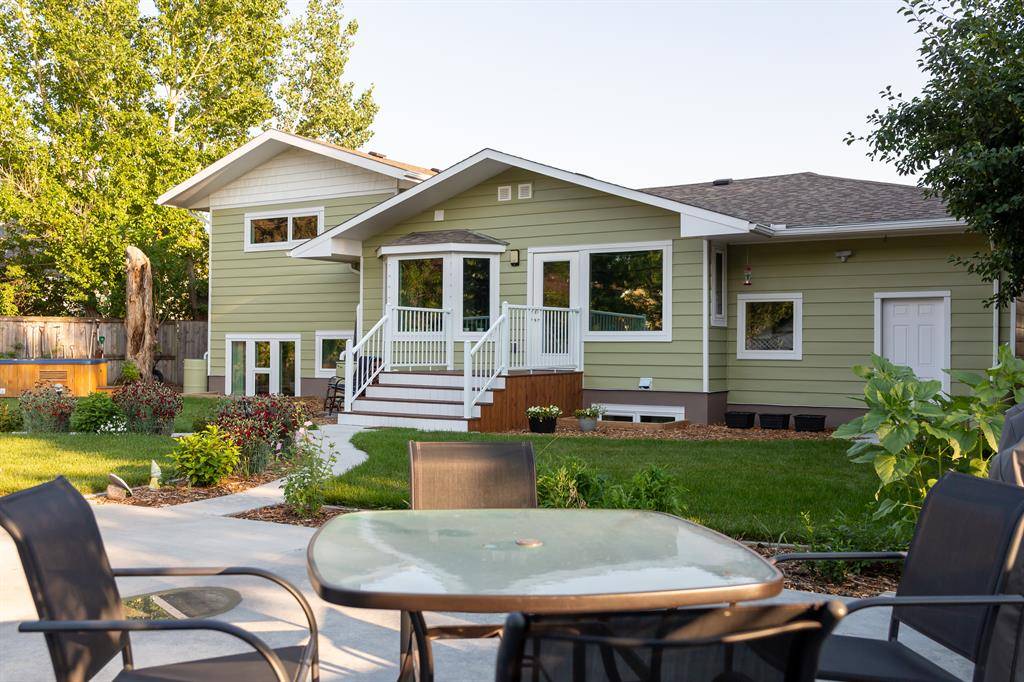For more information regarding the value of a property, please contact us for a free consultation.
Key Details
Sold Price $520,000
Property Type Single Family Home
Sub Type Detached
Listing Status Sold
Purchase Type For Sale
Square Footage 1,288 sqft
Price per Sqft $403
MLS® Listing ID A2024446
Sold Date 09/15/23
Style 3 Level Split
Bedrooms 4
Full Baths 3
Half Baths 1
Year Built 1959
Annual Tax Amount $2,451
Tax Year 2022
Lot Size 9,300 Sqft
Acres 0.21
Property Sub-Type Detached
Source Lethbridge and District
Property Description
Built in 2021, this executive home showcases a modern and sophisticated design, blending seamlessly with today's aesthetic preferences.Spacious Living: With 4 bedrooms and 4 bathrooms, this home boasts generous living spaces, providing both privacy and comfort for every member of the family. Functional Office Space: The thoughtfully designed office space, complete with custom-built desks and cabinets, offers a conducive environment for productivity and organization.Ample Square Footage: Sprawling over approximately 2200 square feet of liveable useable space, this home is a testament to meticulous development, ensuring every inch of space is optimized for functionality and style. Versatile Layout: Spread across four levels, the home's layout caters to the diverse needs of families, offering distinct zones for relaxation, work, and entertainment. Family Centric Design: Ideal for families of all sizes and stages, the property provides adaptable spaces that can evolve with your changing needs, from raising children to hosting guests. Natural Light Infusion: Thoughtful design choices allow an abundance of natural light to permeate every level, creating an inviting and uplifting atmosphere throughout the home. Craftsmanship and Detail: Custom molding and meticulously crafted window sills highlight the high level of craftsmanship and attention to detail woven into the fabric of this residence. Chef's Dream Kitchen: The open-concept kitchen is a culinary haven, boasting a farmhouse double sink, stainless steel appliances, ample cabinetry, and expansive countertop space for culinary exploration. Connected Dining Area: The spacious dining area adjacent to the kitchen fosters a seamless connection between the chef and their guests, facilitating enjoyable mealtime gatherings. Luxurious Bedrooms: The upper level features two roomy bedrooms that share access to a lavish 4-piece bathroom, ensuring comfort and convenience for family members and guests. Impressive Ceilings: The lower level exudes elegance with its stunning 11-foot ceilings, creating an air of grandeur and enhancing the overall sense of space. Privacy and Functionality: Two ensuite bedrooms on the lower level provide privacy for family members, tenants, or guests, while maintaining a harmonious flow within the home. Energy Efficiency: Fully modernized with energy-efficient appliances, a Lennox furnace, and triple-pane windows, the home remains comfortable year-round without compromising on utility costs. Outdoor Potential: The property extends its charm outdoors with a pre-poured concrete slab and fully landscaped yard featuring raised garden beds and productive fruit trees. Convenient Amenities: An attached garage with a 20-foot workbench and mezzanine storage adds practicality and convenience, catering to your storage and DIY needs. or comfortable guest accommodations. Don't miss the chance to experience the luxurious living this home offers; connect with your Realtor to schedule a showing.
Location
Province AB
County Willow Creek No. 26, M.d. Of
Zoning Residential
Direction S
Rooms
Other Rooms 1
Basement Finished, Full
Interior
Interior Features Ceiling Fan(s), No Animal Home, No Smoking Home, Open Floorplan, Pantry, Storage, Vinyl Windows
Heating High Efficiency, Forced Air, Humidity Control, Natural Gas
Cooling None
Flooring Hardwood, Laminate, Tile
Appliance Dishwasher, Dryer, Gas Stove, Microwave, Range Hood, Refrigerator, Washer
Laundry Laundry Room
Exterior
Parking Features Off Street, RV Access/Parking, Single Garage Attached
Garage Spaces 1.0
Garage Description Off Street, RV Access/Parking, Single Garage Attached
Fence Fenced
Community Features Golf, Park, Playground, Schools Nearby
Roof Type Asphalt Shingle
Porch Patio
Lot Frontage 75.0
Total Parking Spaces 3
Building
Lot Description Back Yard, Fruit Trees/Shrub(s), Front Yard, Lawn, Garden, Landscaped, Level, Street Lighting, Private
Foundation ICF Block
Architectural Style 3 Level Split
Level or Stories 3 Level Split
Structure Type Cedar,Wood Frame
Others
Restrictions None Known
Tax ID 56504847
Ownership Joint Venture
Read Less Info
Want to know what your home might be worth? Contact us for a FREE valuation!

Our team is ready to help you sell your home for the highest possible price ASAP





