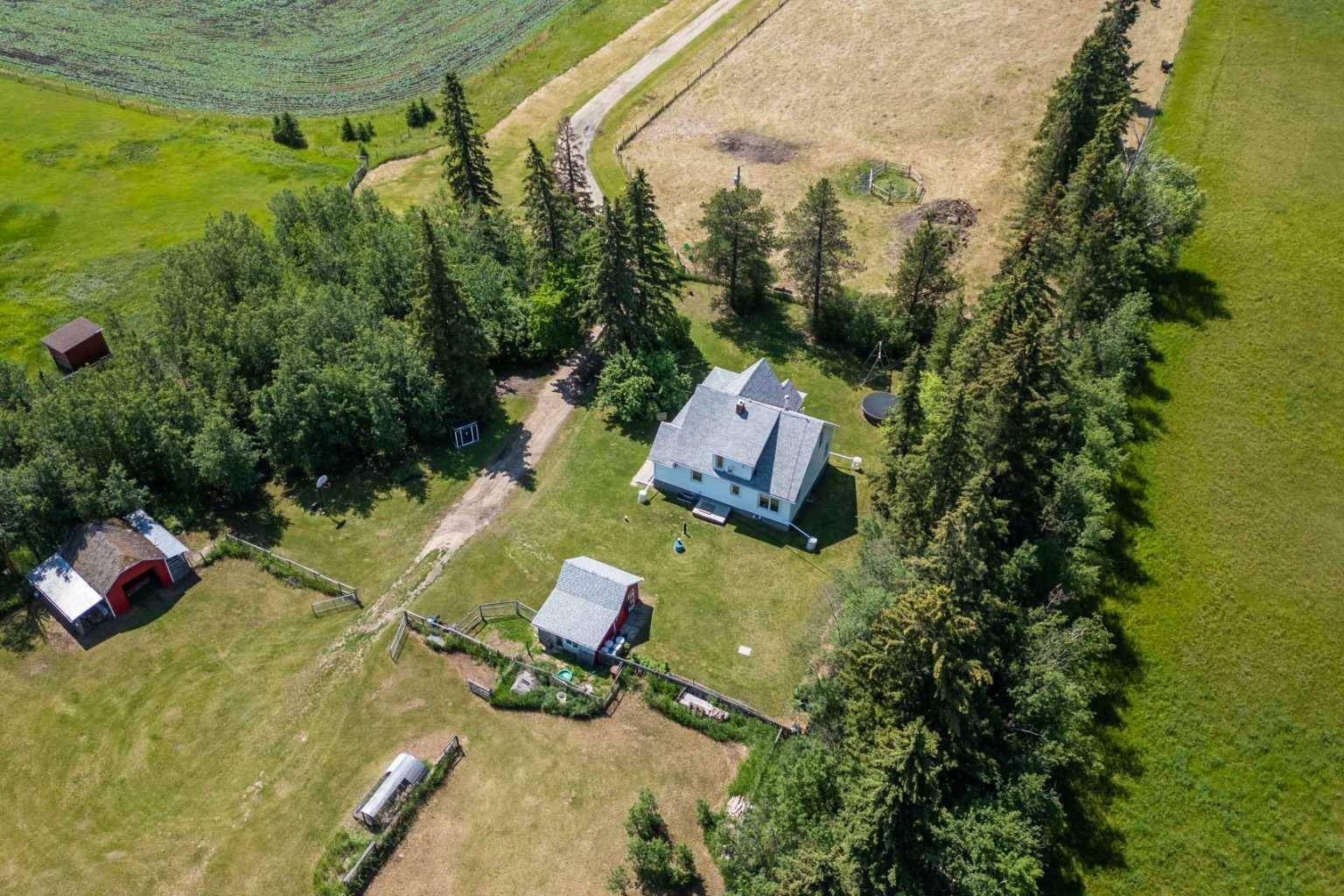UPDATED:
Key Details
Property Type Single Family Home
Sub Type Detached
Listing Status Active
Purchase Type For Sale
Square Footage 1,662 sqft
Price per Sqft $396
MLS® Listing ID A2233268
Style 1 and Half Storey,Acreage with Residence
Bedrooms 3
Full Baths 1
Half Baths 1
Year Built 1940
Annual Tax Amount $2,380
Tax Year 2024
Lot Size 7.170 Acres
Acres 7.17
Property Sub-Type Detached
Source Central Alberta
Property Description
Inside, you're greeted by a warm and open living and dining space—ideal for entertaining, family dinners, or cozy game nights by the WETT-inspected wood-burning stove. The kitchen is a sunlit haven featuring maple cabinetry, organic tile backsplash, and views of a picturesque yard bursting with perennials, gardens, and pastures. One of the home's true highlights is the grand, custom-crafted staircase—solid wood with graceful banisters—that leads to a second level steeped in natural light and gentle tones. Each bedroom offers generous space, with delightful storage nooks adding function and whimsy. Outside, a solid historic barn with individual stalls stands ready for animals, storage, or creative projects. Whether you're dreaming of horses, studio space, or simply a sanctuary to recharge, this property is ready to fulfill that vision. If you're in search of a modern farmhouse lifestyle with unmatched tranquility and convenience, your perfect acreage is waiting. Welcome home.
Location
Province AB
County Camrose County
Zoning A
Direction W
Rooms
Basement Full, Unfinished
Interior
Interior Features Laminate Counters, No Smoking Home, Sump Pump(s), Vinyl Windows
Heating High Efficiency, Forced Air, Natural Gas
Cooling None
Flooring Ceramic Tile, Laminate
Fireplaces Number 1
Fireplaces Type Living Room, Wood Burning Stove
Appliance Electric Stove, Freezer, Microwave Hood Fan, Refrigerator, Washer/Dryer
Laundry Main Level
Exterior
Parking Features None
Garage Description None
Fence Cross Fenced, Fenced
Community Features None
Roof Type Asphalt Shingle
Porch Deck, Wrap Around
Exposure W
Building
Lot Description Back Lane, Back Yard, Farm, Front Yard, Fruit Trees/Shrub(s), Garden, Landscaped, Lawn, Level, Treed
Foundation Poured Concrete
Sewer Holding Tank
Water Cistern
Architectural Style 1 and Half Storey, Acreage with Residence
Level or Stories One and One Half
Structure Type Wood Frame
Others
Restrictions None Known
Tax ID 103127493
Ownership Private





