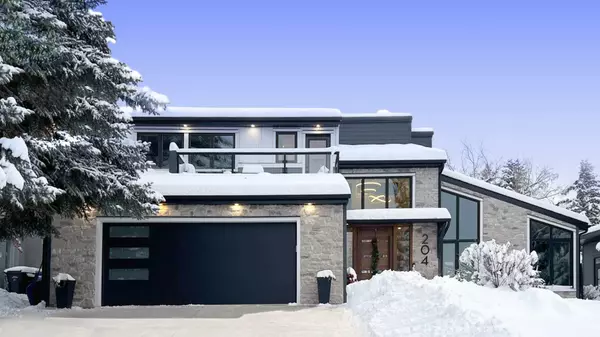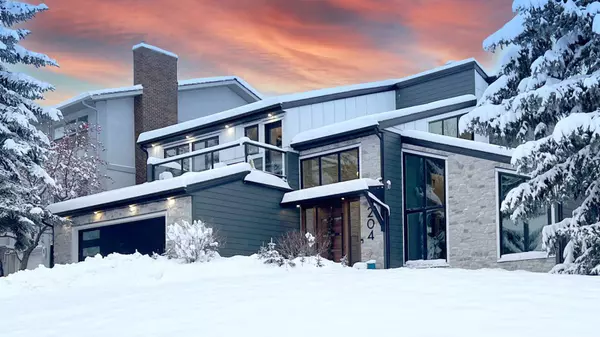OPEN HOUSE
Sat Mar 01, 1:00pm - 4:00pm
UPDATED:
02/27/2025 05:50 PM
Key Details
Property Type Single Family Home
Sub Type Detached
Listing Status Active
Purchase Type For Sale
Square Footage 2,762 sqft
Price per Sqft $720
Subdivision Pump Hill
MLS® Listing ID A2197679
Style 2 Storey Split
Bedrooms 4
Full Baths 4
Year Built 1978
Lot Size 8,955 Sqft
Acres 0.21
Property Sub-Type Detached
Property Description
Location
Province AB
County Calgary
Area Cal Zone S
Zoning R-C1
Direction SW
Rooms
Basement Finished, Full
Interior
Interior Features Bar, Beamed Ceilings, Chandelier, Closet Organizers, Granite Counters, High Ceilings, Kitchen Island, Low Flow Plumbing Fixtures, Open Floorplan, Pantry, Quartz Counters, Recessed Lighting, Skylight(s), Soaking Tub, Storage, Tankless Hot Water, Vaulted Ceiling(s), Vinyl Windows, Walk-In Closet(s), Wet Bar
Heating High Efficiency, Mid Efficiency, Forced Air, Natural Gas
Cooling Central Air
Flooring Hardwood, Vinyl Plank
Fireplaces Number 2
Fireplaces Type Electric, Gas, Living Room, Recreation Room, Three-Sided
Inclusions Movie Room 87" TV and sound system, basement bar fridge
Appliance Bar Fridge, Built-In Oven, Built-In Refrigerator, Central Air Conditioner, Convection Oven, Dishwasher, Double Oven, ENERGY STAR Qualified Appliances, Garage Control(s), Induction Cooktop, Instant Hot Water, Microwave, Refrigerator, Washer/Dryer, Wine Refrigerator
Laundry Laundry Room, Upper Level
Exterior
Exterior Feature Balcony, BBQ gas line, Courtyard, Garden, Lighting
Parking Features Double Garage Attached, Front Drive, Oversized
Garage Spaces 2.0
Fence Fenced
Community Features Park, Playground, Schools Nearby, Shopping Nearby, Street Lights, Tennis Court(s), Walking/Bike Paths
Utilities Available Cable Available, Cable Internet Access, Electricity Connected, Natural Gas Connected, High Speed Internet Available, Underground Utilities, Water Connected
Roof Type Asphalt Shingle
Porch Balcony(s), Patio
Lot Frontage 93.7
Exposure SW
Total Parking Spaces 4
Building
Lot Description Back Yard, Backs on to Park/Green Space, City Lot, Corner Lot, Cul-De-Sac, Few Trees, Front Yard, Fruit Trees/Shrub(s), Gentle Sloping, Landscaped, Lawn, No Neighbours Behind, Reverse Pie Shaped Lot, Sloped Down, Street Lighting
Dwelling Type House
Foundation Poured Concrete
Architectural Style 2 Storey Split
Level or Stories Two
Structure Type Cement Fiber Board,Stone,Wood Frame
Others
Restrictions None Known
Virtual Tour https://my.matterport.com/show/?m=VHwBFN3fpSF





