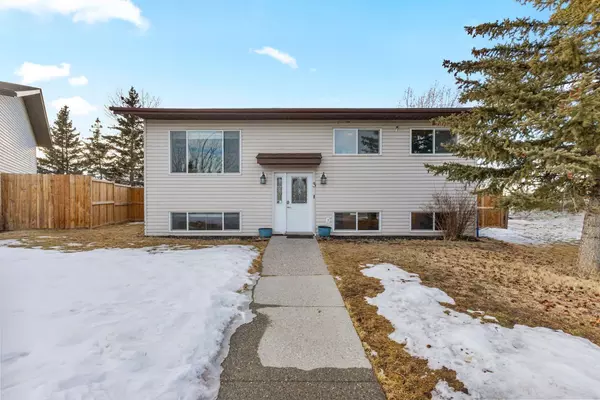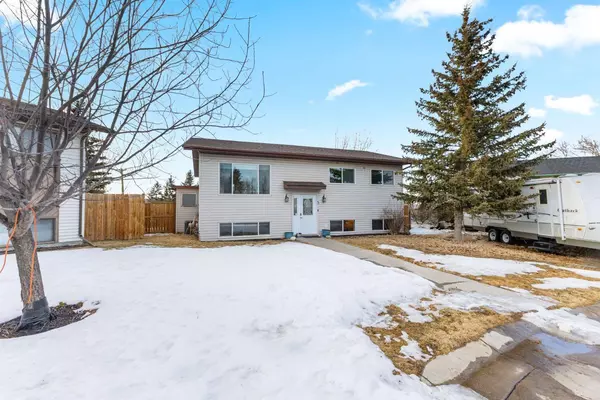UPDATED:
02/25/2025 04:15 AM
Key Details
Property Type Single Family Home
Sub Type Detached
Listing Status Active
Purchase Type For Sale
Square Footage 1,008 sqft
Price per Sqft $495
MLS® Listing ID A2196555
Style Bi-Level
Bedrooms 5
Full Baths 2
Year Built 1982
Lot Size 0.310 Acres
Acres 0.31
Property Sub-Type Detached
Property Description
On the main floor, enjoy the morning sun in your front living room, while the adjacent dining area provides the perfect space for family gatherings. The kitchen flows seamlessly into the dining area which allows you to step onto your private deck to take in the breathtaking west/northwest mountain views from your expansive backyard. Throught the summer months, enjoy complete privacy with the abundance of trees.
On this level you will find laminate flooring extending through the hallway, leading to three additional bedrooms and a 4-piece bath. The lower level boasts a well-designed layout with two bedrooms, a 3-piece bath, a spacious family room, laundry, and ample storage.
With a flexible master bedroom option on either level, this home offers versatility to suit your needs.
Located just blocks away from local shops, schools, the arena, curling rink, and hospital, this home is ideally situated within a thriving community. Diamond Valley is the gateway to Kananaskis, providing quick access to world-class hiking, fishing, and backcountry camping.
The oversized lot presents an exciting opportunity to build a large detached garage or workshop (subject to town approval)., with plenty of room for RV and toy storage The well-maintained alley ensures easy access year-round, with regular grading and snow removal for town waste services.
Diamond Valley is home to a variety of local favorites, including Tim Hortons, the Black Diamond Hotel, Westwood, RONA, Hard Knox, and so much more. This welcoming family-friendly community is ready to welcome you!
Don't miss out on this incredible opportunity!
Location
Province AB
County Foothills County
Zoning R-1
Direction E
Rooms
Basement Finished, Full
Interior
Interior Features Ceiling Fan(s), No Smoking Home, Vinyl Windows
Heating Central, High Efficiency, Forced Air
Cooling Central Air
Flooring Carpet, Ceramic Tile, Laminate
Inclusions None
Appliance Dishwasher, Dryer, Electric Stove, Freezer, Microwave Hood Fan, Oven, Refrigerator, Washer
Laundry In Basement
Exterior
Exterior Feature Private Yard
Parking Features Off Street
Fence Fenced
Community Features Park, Playground, Schools Nearby, Shopping Nearby, Walking/Bike Paths
Roof Type Asphalt Shingle
Porch Deck
Lot Frontage 36.09
Total Parking Spaces 2
Building
Lot Description Back Lane, Cul-De-Sac, Pie Shaped Lot, Private, Sloped, Treed, Views
Dwelling Type House
Foundation Wood
Architectural Style Bi-Level
Level or Stories Bi-Level
Structure Type Vinyl Siding,Wood Frame
Others
Restrictions None Known





