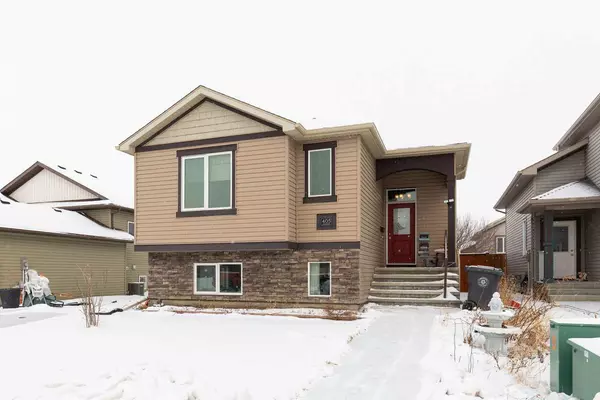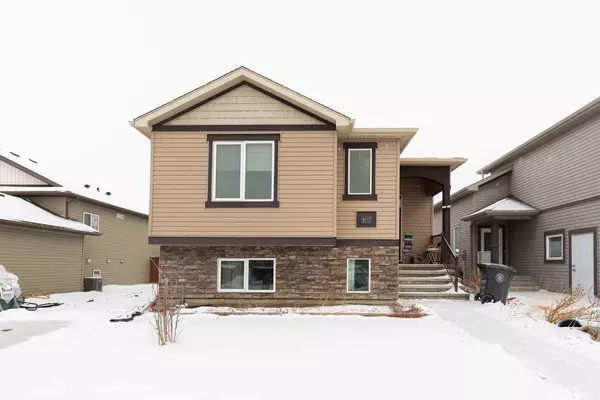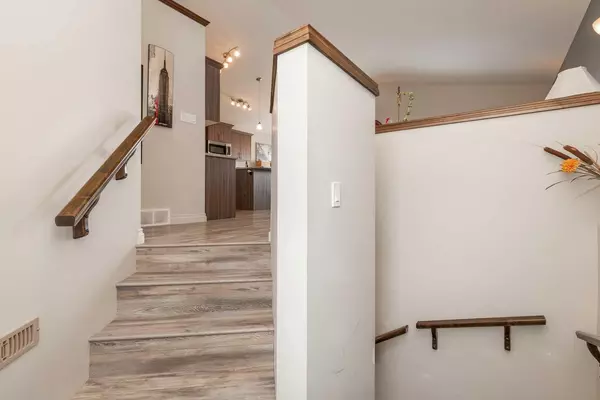UPDATED:
02/22/2025 02:15 AM
Key Details
Property Type Single Family Home
Sub Type Detached
Listing Status Active
Purchase Type For Sale
Square Footage 929 sqft
Price per Sqft $364
MLS® Listing ID A2195219
Style Bi-Level
Bedrooms 3
Full Baths 2
Half Baths 1
Year Built 2015
Lot Size 1,521 Sqft
Acres 0.03
Property Sub-Type Detached
Property Description
The upper level showcases vaulted ceilings, elegant quartz countertops, and soft-close cabinetry, along with a charming ledge that adds a unique touch of character. The lower level is nearly complete, offering the perfect opportunity to add your own personal style.
Step outside from the dining room onto the deck, where you'll find a fully fenced backyard complete with a large shed and a parking pad ready for a future garage. Additional parking is available at the front of the home.
Located right across the street from a park and green space, this home offers both comfort and convenience in a fantastic community.
Don't miss out on this wonderful opportunity. Check out the video walkthrough in the links tab or on YouTube!
Location
Province AB
County Lethbridge County
Zoning R
Direction S
Rooms
Basement Full, Partially Finished
Interior
Interior Features High Ceilings, Kitchen Island, Open Floorplan, Quartz Counters, Vaulted Ceiling(s)
Heating Forced Air
Cooling Central Air
Flooring Carpet, Laminate, Tile, Vinyl
Inclusions BBQ
Appliance Central Air Conditioner, Dishwasher, Electric Stove, Microwave Hood Fan, Refrigerator, Washer/Dryer
Laundry In Basement
Exterior
Exterior Feature Garden
Parking Features Parking Pad
Fence Fenced
Community Features Park, Playground, Schools Nearby, Walking/Bike Paths
Roof Type Asphalt Shingle
Porch Deck
Lot Frontage 50.0
Total Parking Spaces 3
Building
Lot Description Landscaped, Lawn, Level
Dwelling Type House
Foundation Poured Concrete
Architectural Style Bi-Level
Level or Stories Bi-Level
Structure Type Concrete,Vinyl Siding
Others
Restrictions None Known
Tax ID 57221677
Virtual Tour https://youtu.be/0X1vxHAgmAc?si=YB9udKiUPZHgMgEZ





