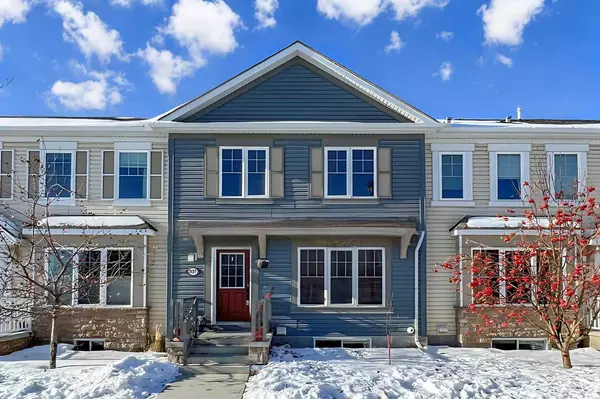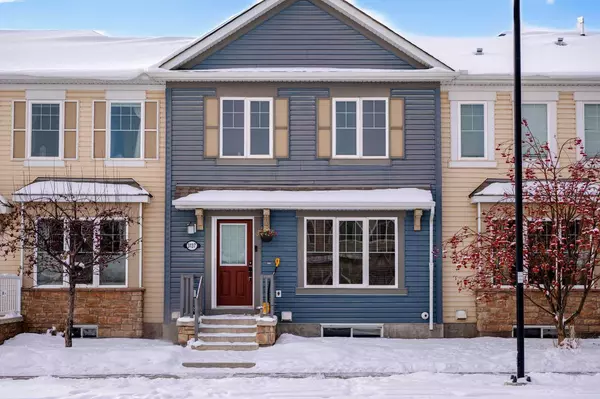UPDATED:
02/24/2025 07:15 AM
Key Details
Property Type Townhouse
Sub Type Row/Townhouse
Listing Status Active
Purchase Type For Sale
Square Footage 1,124 sqft
Price per Sqft $427
Subdivision Windsong
MLS® Listing ID A2194878
Style 2 Storey
Bedrooms 3
Full Baths 2
Half Baths 1
Year Built 2013
Lot Size 1,291 Sqft
Acres 0.03
Property Sub-Type Row/Townhouse
Property Description
Step inside to an open-concept main floor with laminate flooring and vinyl linoleum throughout, offering a bright and inviting space. The generous living room is bathed in natural light from large front windows, creating the perfect atmosphere for relaxation or entertaining. The modern kitchen features stainless steel appliances, ample cabinetry, and a seamless flow to the dining area. A convenient 2-piece powder room and direct access to the double rear-attached garage complete this level.
Upstairs, you'll find three well-appointed bedrooms, including a spacious primary retreat with a walk-in closet and a cheater ensuite to the 4-piece bath. A standout feature of this home is the elevated rear deck—a fantastic spot to host summer BBQs or unwind in the evening.
The fully developed basement adds even more living space, featuring a large family room with luxury vinyl plank flooring over an insulated subfloor, a 4-piece bathroom, utility room, and additional storage. Other highlights include faux wood blinds and rough-in for air conditioning for added comfort. WHY YOU'LL LOVE WINDSONG:
FAMILY FRIENDLY VIBE – A vibrant community with parks, playgrounds, and schools nearby | OUTDOOR LIFESTYLE – Steps from walking paths and scenic green spaces | CONVENIENT LOCATION – Close to shopping, dining, and amenities | EASY COMMUTING – Quick access to the new 40th Ave interchange & QEII Highway
Don't miss out on this fantastic opportunity to own a stylish, move-in-ready townhome in one of Airdrie's most desirable neighborhoods. Book your showing today!
Location
Province AB
County Airdrie
Zoning R2-T
Direction E
Rooms
Basement Finished, Full
Interior
Interior Features No Animal Home, No Smoking Home, See Remarks
Heating Forced Air
Cooling None
Flooring Carpet, Laminate, Linoleum
Inclusions NA
Appliance Dishwasher, Dryer, Electric Range, Garage Control(s), Microwave Hood Fan, Refrigerator, Washer
Laundry In Basement
Exterior
Exterior Feature Balcony
Parking Features Alley Access, Double Garage Attached, Garage Door Opener, On Street
Garage Spaces 2.0
Fence None
Community Features Park, Playground, Schools Nearby, Shopping Nearby, Sidewalks, Street Lights
Roof Type Shingle
Porch None
Lot Frontage 19.85
Exposure E
Total Parking Spaces 2
Building
Lot Description Back Lane, Rectangular Lot
Dwelling Type Five Plus
Foundation Poured Concrete
Architectural Style 2 Storey
Level or Stories Two
Structure Type Vinyl Siding,Wood Frame
Others
Restrictions Airspace Restriction,Restrictive Covenant
Tax ID 93053600





