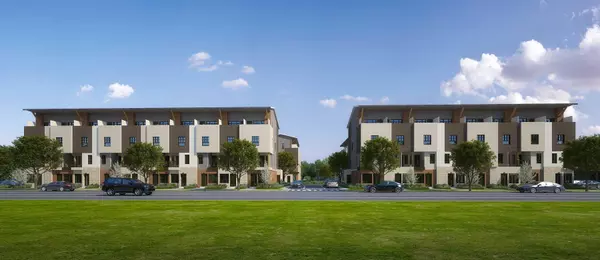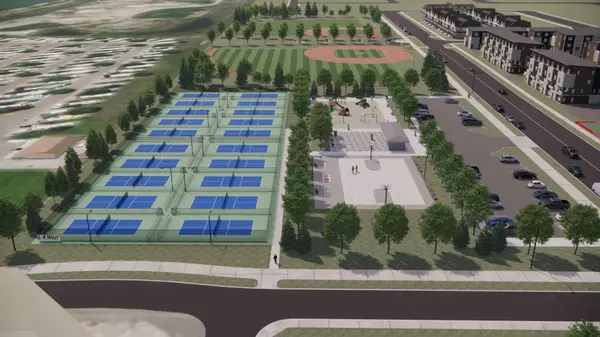UPDATED:
02/14/2025 05:55 PM
Key Details
Property Type Townhouse
Sub Type Row/Townhouse
Listing Status Active
Purchase Type For Sale
Square Footage 495 sqft
Price per Sqft $656
Subdivision Greystone
MLS® Listing ID A2194506
Style Townhouse
Bedrooms 1
Full Baths 1
Condo Fees $126/mo
Property Sub-Type Row/Townhouse
Property Description
Vertos By Ocgrow is a collection of 150 exquisitely designed townhomes in the new waterfront community of Greystone in Cochrane. Boasting a brand new 10 acre park, new man made lake, playing fields, playground and trails, Greystone will be home to some of the most attractive commercial offerings available including a Co-op, Tim Horton's, many trendy restaurants, patios, spas and shops all within walking distance from Vertos. Steps from the Spray Lakes Sports Center with facilities for aquatics, climbing, fitness, 4 NHL sized ice surfaces and more, Greystone will be the community hub for dining, shopping, activities and gatherings. Only 15 minutes to Calgary and less than an hour to the Rocky Mountains, Vertos offers the best of both worlds, a nature lover's dream with the conveniences of the city only minutes away. Cochrane is the fastest growing region in Western Canada. Invest with the assurance of enduring value and strong future appreciation potential.. Vertos is a beautiful place to call home and a smart addition to your real estate portfolio. Reserve your unit today!
Location
Province AB
County Rocky View County
Zoning TBD
Direction SW
Rooms
Basement None
Interior
Interior Features High Ceilings, Kitchen Island, No Animal Home, No Smoking Home, Open Floorplan, Quartz Counters, Recessed Lighting, See Remarks, Separate Entrance
Heating Forced Air, Natural Gas
Cooling None
Flooring Vinyl Plank
Appliance Dishwasher, Dryer, Range, Range Hood, Refrigerator, Washer
Laundry In Unit
Exterior
Exterior Feature Courtyard, Garden, Lighting, Playground
Parking Features Off Street, Stall, Titled
Fence None
Community Features Fishing, Golf, Lake, Other, Park, Playground, Pool, Schools Nearby, Shopping Nearby, Sidewalks, Street Lights, Tennis Court(s), Walking/Bike Paths
Amenities Available Park, Parking, Picnic Area, Playground, Trash, Visitor Parking
Roof Type Asphalt Shingle
Porch None
Exposure SE
Total Parking Spaces 1
Building
Lot Description Garden, Lake, Landscaped, Lawn, Street Lighting, Views
Dwelling Type Five Plus
Foundation Poured Concrete
Architectural Style Townhouse
Level or Stories One
Structure Type Mixed
New Construction Yes
Others
HOA Fee Include Electricity,Insurance,Professional Management,Reserve Fund Contributions,Sewer,Snow Removal,Trash,Water
Restrictions None Known
Pets Allowed Yes





