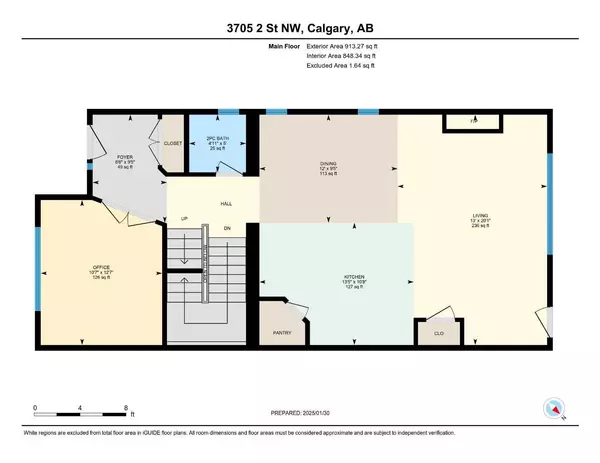UPDATED:
02/07/2025 02:50 AM
Key Details
Property Type Multi-Family
Sub Type Semi Detached (Half Duplex)
Listing Status Active
Purchase Type For Sale
Square Footage 1,918 sqft
Price per Sqft $416
Subdivision Highland Park
MLS® Listing ID A2191118
Style 2 Storey,Side by Side
Bedrooms 4
Full Baths 3
Half Baths 1
Year Built 2017
Lot Size 3,003 Sqft
Acres 0.07
Property Sub-Type Semi Detached (Half Duplex)
Property Description
Step inside to discover a thoughtfully designed main floor, featuring a large front office—ideal for working from home. The open-concept layout seamlessly connects the spacious dining area, a bright and inviting living room with built-ins and a Napoleon gas fireplace, and a modern kitchen equipped with a large island with seating, stainless steel appliances (DW new in 2024), and plenty of storage.
Through the back door, you'll find a low-maintenance outdoor retreat, complete with a concrete patio with a gas line for your BBQ, a private yard, and a double detached garage.
Upstairs, the primary suite is a true retreat, offering a generous walk-in closet and a 5-piece ensuite with a soaker tub, dual vanities, and a glass-enclosed shower. Two additional spacious bedrooms, both with walk-in closets, share a 4-piece bathroom, while a convenient top-floor laundry room adds to the home's practicality.
The fully finished basement is perfect for entertaining and relaxation, boasting a huge rec room complete with a projector and built-in speakers for family movie nights. A fourth bedroom and another 4-piece bath complete this lower level.
This exceptional home offers modern comfort, convenience, and an unbeatable location. Don't miss your chance to see it—book your showing today!
Location
Province AB
County Calgary
Area Cal Zone Cc
Zoning R-CG
Direction E
Rooms
Basement Finished, Full
Interior
Interior Features Bookcases, Built-in Features, Central Vacuum, Closet Organizers, Double Vanity, High Ceilings, Jetted Tub, Kitchen Island, Open Floorplan, Pantry, Skylight(s), Stone Counters, Storage, Vinyl Windows, Walk-In Closet(s)
Heating Central, High Efficiency, Forced Air, Natural Gas
Cooling None
Flooring Carpet, Ceramic Tile, Hardwood
Fireplaces Number 1
Fireplaces Type Gas, Living Room
Inclusions Light Fixtures - all, Main Floor TV mount, Projector in basement
Appliance Dishwasher, Dryer, Electric Range, Gas Water Heater, Microwave Hood Fan, Refrigerator, Washer, Water Softener, Window Coverings
Laundry Laundry Room, Sink, Upper Level
Exterior
Exterior Feature BBQ gas line, Private Yard
Parking Features Alley Access, Double Garage Detached, Enclosed, Garage Door Opener, Secured
Garage Spaces 2.0
Fence Fenced
Community Features Golf, Park, Playground, Schools Nearby, Shopping Nearby, Sidewalks, Street Lights, Walking/Bike Paths
Roof Type Asphalt Shingle
Porch Patio
Lot Frontage 25.03
Exposure E
Total Parking Spaces 2
Building
Lot Description Back Lane, Back Yard, Lawn, Landscaped, Level, Rectangular Lot
Dwelling Type Duplex
Foundation Poured Concrete
Architectural Style 2 Storey, Side by Side
Level or Stories Two
Structure Type Mixed,Stucco,Wood Frame
Others
Restrictions Airspace Restriction
Tax ID 94989548
Virtual Tour https://unbranded.youriguide.com/3705_2_st_nw_calgary_ab/





