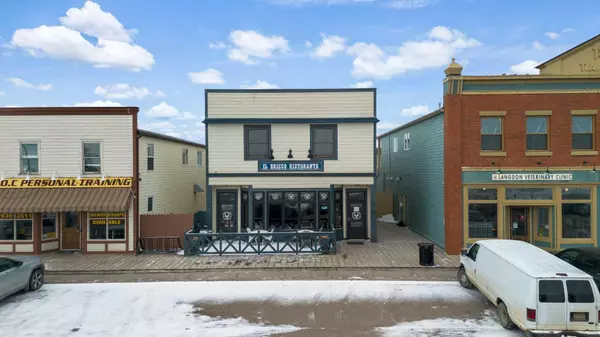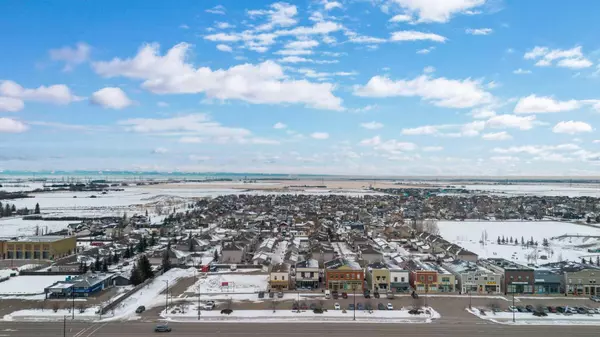REQUEST A TOUR If you would like to see this home without being there in person, select the "Virtual Tour" option and your advisor will contact you to discuss available opportunities.
In-PersonVirtual Tour
$1,299,900
Est. payment /mo
3,920 Sqft Lot
UPDATED:
02/23/2025 07:15 AM
Key Details
Property Type Commercial
Sub Type Mixed Use
Listing Status Active
Purchase Type For Sale
MLS® Listing ID A2189778
Condo Fees $1,307
Year Built 2001
Lot Size 3,920 Sqft
Acres 0.09
Property Sub-Type Mixed Use
Property Description
RESTAURANT WITH ATTACHED LIVING QUARTERS - talk about CONVENIENCE; LIVE IN THE BACK OR RENT IT OUT - LOCATED IN THE GROWING TOWN OF LANGDON, this restaurant is in PRIME LOCATION; in the main plaza right on Centre Street (YOU CANNOT MISS IT) - Plaza has ample parking but you have 4 ASSIGNED PARKING STALLS - Just under 1900 SQFT of commercial space with most of the space being available for seating and customers; the remaining space comprises of the kitchen and washroom - In THE ATTACHED LIVING QUARTERS (1500+ SQFT LIVING SPACE), you will find a family room, dining, kitchen, 2 bedrooms, FULL bath and laundry! In addition to that, you also have your very own ATTACHED DOUBLE GARAGE. The living quarters also offers a well sized balcony that you can access from both the family room and master! Langdon is growing at quick pace with its new developments such as Bridges of Langdon and Painted Sky (the newest community comprising of APPROXIMATELY 266 ACRES OF LAND AND OVER 1100 SINGLE FAMILY HOMES) - This is your opportunity to build your brand in Langdon ***THIS UNIT IS SET UP PERFECTLY FOR YOU TO START YOUR OWN CULINARY DYNASTY***
Location
Province AB
County Rocky View County
Zoning DC-64
Interior
Inclusions Appliances as is
Building
Dwelling Type Mixed Use
Others
Restrictions None Known
Tax ID 93007953
Read Less Info
Listed by Real Broker





