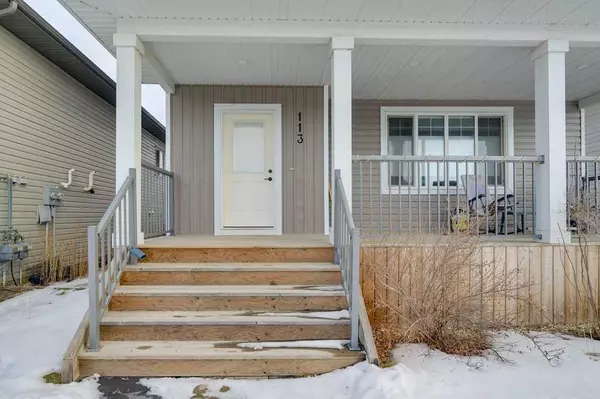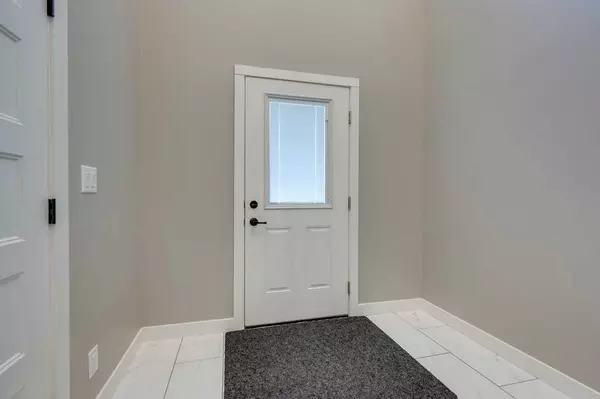UPDATED:
02/17/2025 01:20 AM
Key Details
Property Type Single Family Home
Sub Type Detached
Listing Status Active
Purchase Type For Sale
Square Footage 1,640 sqft
Price per Sqft $286
Subdivision Hampton Pointe
MLS® Listing ID A2188239
Style 2 Storey
Bedrooms 3
Full Baths 2
Half Baths 1
Year Built 2019
Lot Size 4,078 Sqft
Acres 0.09
Property Sub-Type Detached
Property Description
Step inside to a warm and inviting open-concept layout that feels both modern and timeless. The chef's kitchen is perfect for entertaining, featuring a large breakfast bar island, ample cabinetry, and plenty of counter space for all your culinary needs.
Upstairs, relax in your spacious primary retreat, complete with a huge, walk-in closet and a private 5-piece ensuite. Two additional generously sized bedrooms, another 4-piece bathroom, and a convenient laundry room complete the upper floor, making everyday living effortless.
The unfinished basement provides endless possibilities to customize the space to your liking, with a bathroom roughed in and ready for your finishing touches.
Enjoy outdoor living on the huge covered front deck, perfect for enjoying those summer sunsets. The rear-attached heated, double garage is fully drywalled, ensuring your vehicles and storage stay protected year-round.
Lovingly cared for and still in perfect condition, this home offers all the benefits of a newer build with the added charm of a well-established property. Don't miss your opportunity to make this gem your own.
Location
Province AB
County Red Deer County
Zoning R5
Direction W
Rooms
Basement Full, Unfinished
Interior
Interior Features Kitchen Island, Laminate Counters, No Animal Home
Heating Forced Air
Cooling Central Air
Flooring Carpet, Laminate, Tile
Inclusions none
Appliance Dishwasher, Dryer, Microwave Hood Fan, Refrigerator, Stove(s), Washer
Laundry Upper Level
Exterior
Exterior Feature None
Parking Features Double Garage Attached
Garage Spaces 2.0
Fence Fenced
Community Features Lake, Playground, Schools Nearby, Shopping Nearby
Roof Type Asphalt Shingle
Porch Deck, Porch
Lot Frontage 33.0
Total Parking Spaces 4
Building
Lot Description Back Lane, Landscaped, Rectangular Lot
Dwelling Type House
Foundation Poured Concrete
Architectural Style 2 Storey
Level or Stories Two
Structure Type Vinyl Siding
Others
Restrictions None Known
Tax ID 92474756





