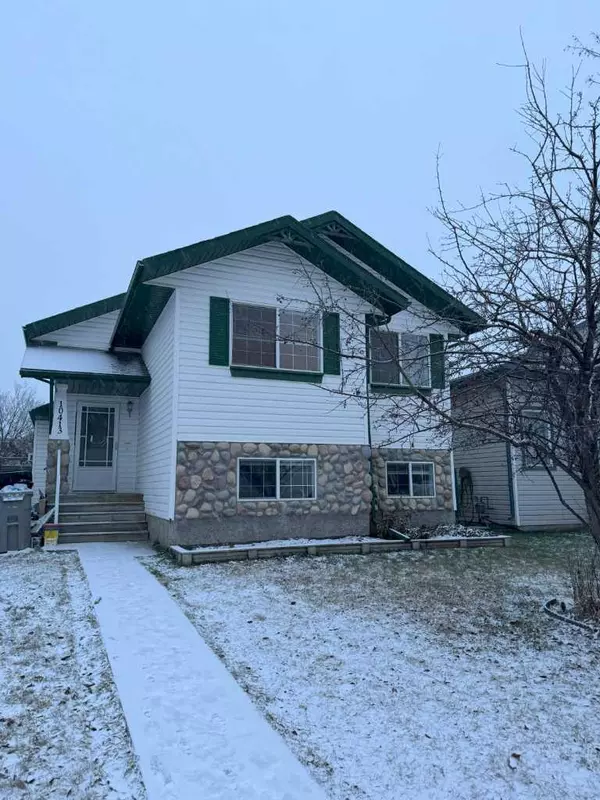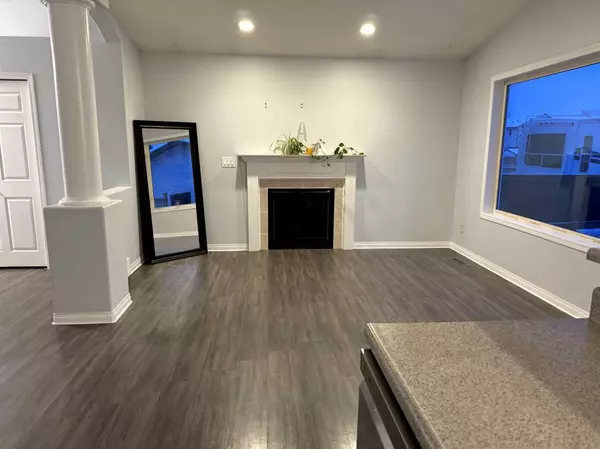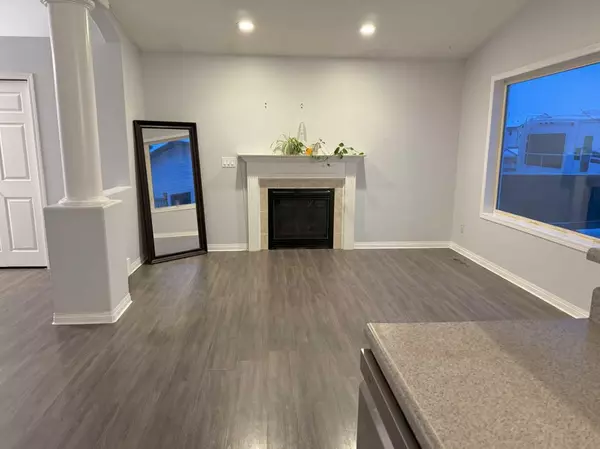REQUEST A TOUR If you would like to see this home without being there in person, select the "Virtual Tour" option and your agent will contact you to discuss available opportunities.
In-PersonVirtual Tour
$2,600
Est. payment /mo
4 Beds
2 Baths
1,035 SqFt
UPDATED:
11/27/2024 04:40 PM
Key Details
Property Type Other Rentals
Listing Status Active
Purchase Type For Sale
Square Footage 1,035 sqft
Price per Sqft $2
Subdivision Mission Heights
MLS® Listing ID A2181201
Bedrooms 4
Full Baths 2
Year Built 2000
Property Description
Great family home located in Mission Heights just down the street from Derek Taylor School and large park near by. This 4 level split comes with 4 bedrooms and 2 bathrooms. Upper level has 2 bedrooms and 1 bathroom with whirlpool tub and seperate shower. Third level has 1 extra large bedroom and 1 smaller bedroom and 1 bathroom. 4th level makes for a great theatre room or play area for the kids. Fully landscaped and fenced with double detached garage, shed and RV parking. Available immediately. Damage deposit one month's rent. No pets allowed.
Location
Province AB
County Grande Prairie
Rooms
Basement Full, Partially Finished
Interior
Heating Forced Air
Flooring Carpet, Ceramic Tile, Vinyl Plank
Fireplaces Number 1
Fireplaces Type Gas Starter
Furnishings Unfurnished
Appliance Dishwasher, Electric Stove, Garage Control(s), Microwave, Range Hood, Refrigerator, Washer/Dryer
Exterior
Parking Features Double Garage Detached, Off Street, Parking Pad, RV Access/Parking
Garage Spaces 2.0
Roof Type Asphalt Shingle
Others
Restrictions None Known
Read Less Info
Listed by RE/MAX Grande Prairie





