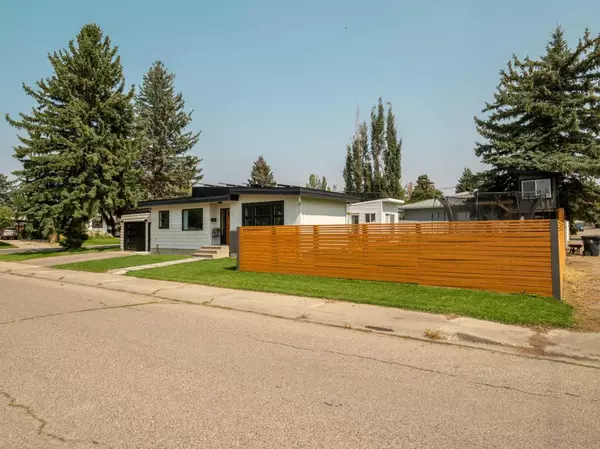
UPDATED:
11/26/2024 11:05 PM
Key Details
Property Type Single Family Home
Sub Type Detached
Listing Status Active
Purchase Type For Sale
Square Footage 1,190 sqft
Price per Sqft $344
Subdivision Agnes Davidson
MLS® Listing ID A2158371
Style Bungalow
Bedrooms 5
Full Baths 2
Year Built 1959
Lot Size 6,803 Sqft
Acres 0.16
Property Description
This home has been thoughtfully upgraded with sustainability and longevity in mind, including the installation of solar panels, comprehensive basement waterproofing with two sump pumps, and a new roof added in 2020. The furnace and central air conditioning systems have also been recently updated, ensuring year-round comfort. Parking is a breeze with an attached garage and an additional parking pad at the rear, large enough to accommodate a recreational vehicle. Don’t miss the chance to own this inviting Agnes Davidson home, where every detail has been carefully considered to offer a perfect blend of comfort, convenience, and modern living.
Location
Province AB
County Lethbridge
Zoning R-L
Direction W
Rooms
Basement Finished, Full
Interior
Interior Features Open Floorplan
Heating Forced Air, Natural Gas
Cooling Central Air
Flooring Carpet, Laminate, Linoleum
Inclusions Fridge (Upstairs), Fridge (Downstairs), Stove, Dishwasher, Hood fan, A/C Unit, Washer, Dryer, Window Coverings, Shower Curtains, Garage Door Opener + remote
Appliance Central Air Conditioner, Dishwasher, Dryer, Refrigerator, Stove(s), Washer
Laundry Lower Level
Exterior
Exterior Feature Private Yard
Parking Features Parking Pad, Single Garage Attached
Garage Spaces 2.0
Fence Fenced
Community Features Park, Schools Nearby
Roof Type Other
Porch Deck
Lot Frontage 112.0
Exposure W
Total Parking Spaces 2
Building
Lot Description Corner Lot
Dwelling Type House
Foundation Poured Concrete
Architectural Style Bungalow
Level or Stories One
Structure Type Brick,Wood Siding
Others
Restrictions None Known
Tax ID 91207964
GET MORE INFORMATION






