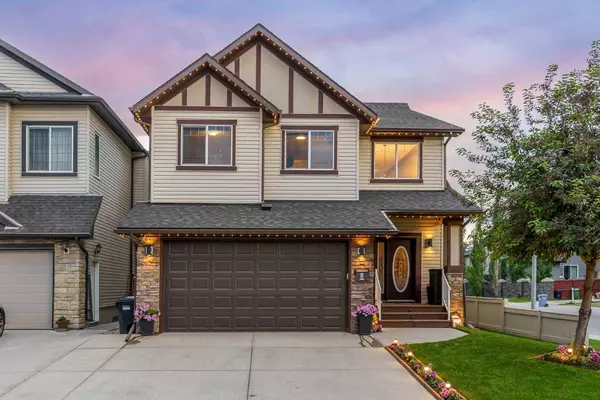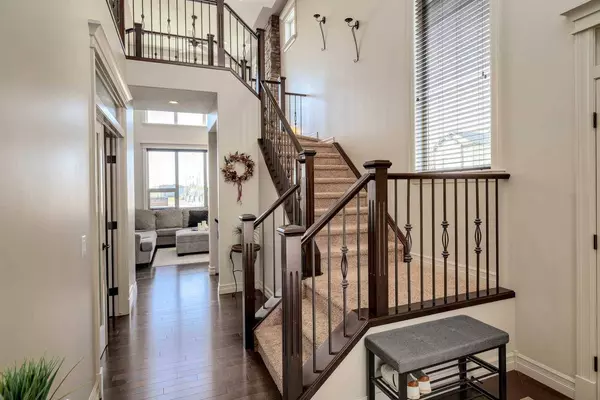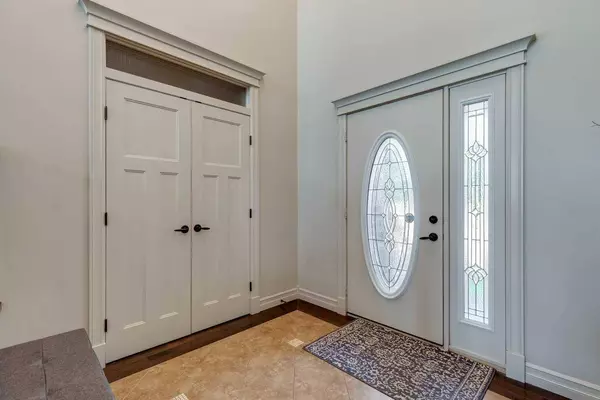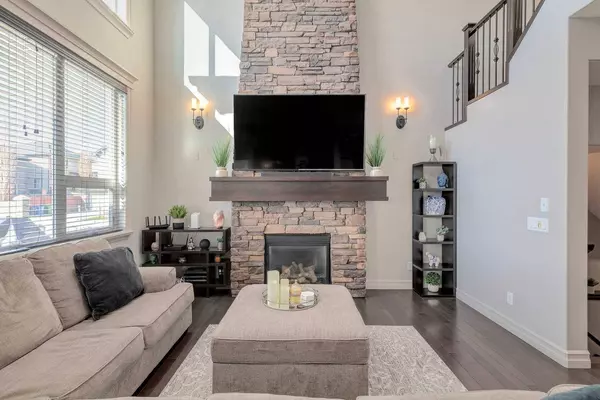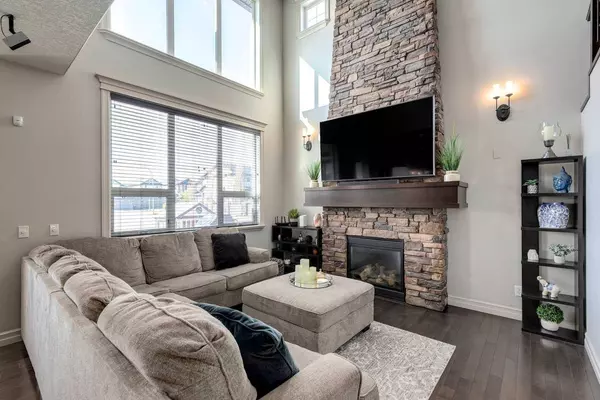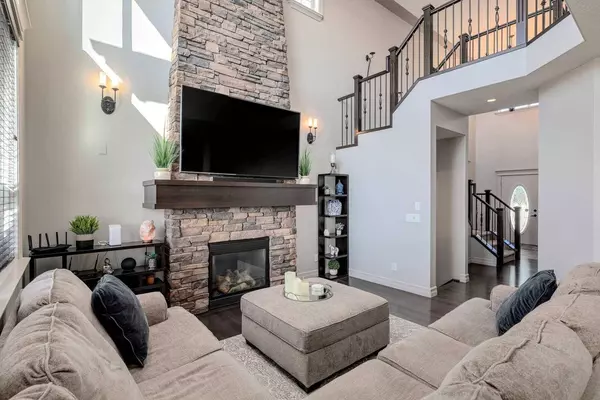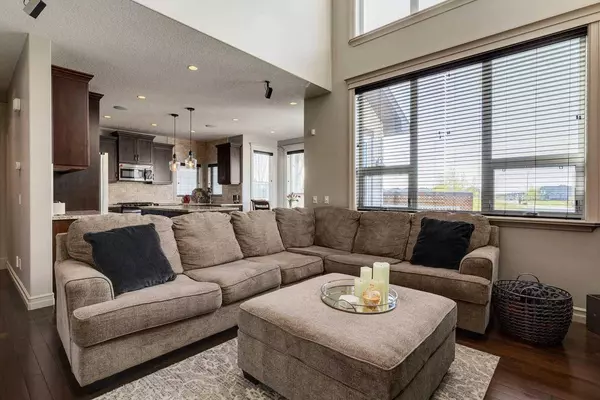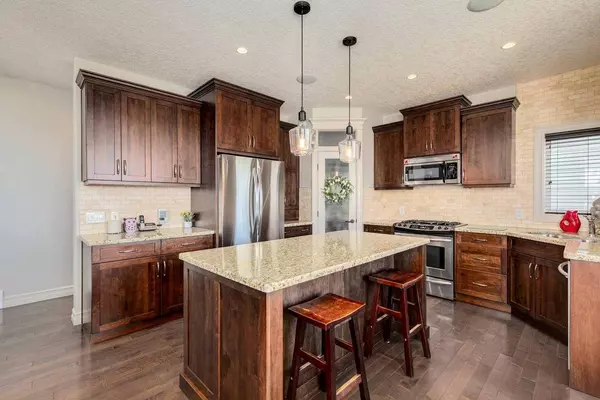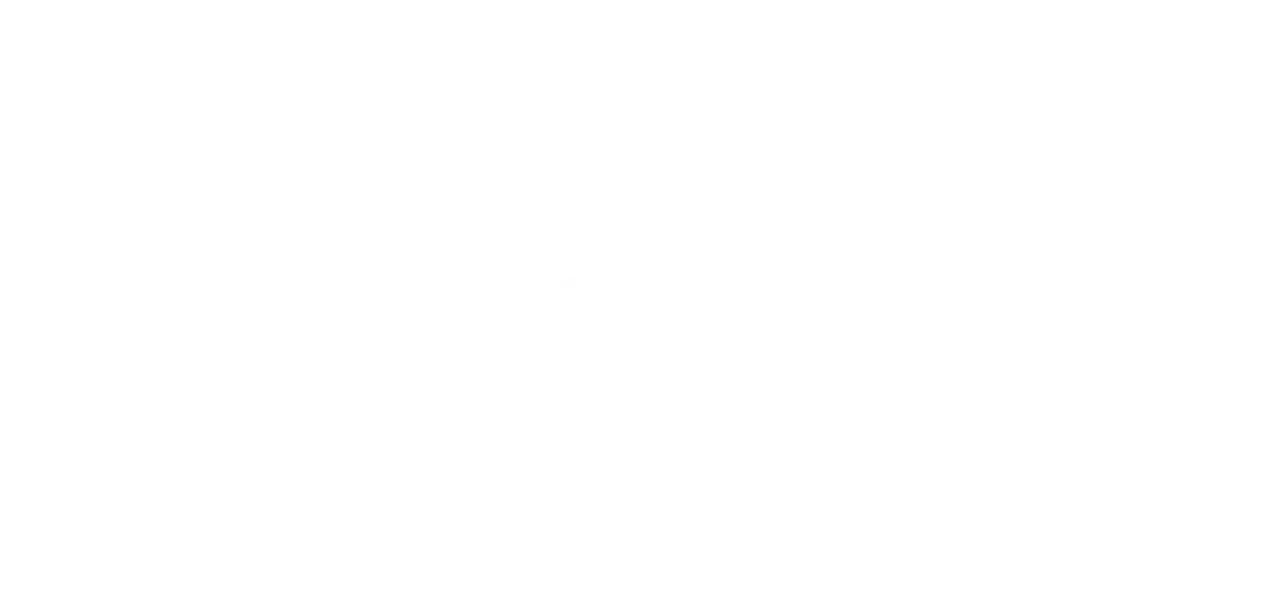
GALLERY
PROPERTY DETAIL
Key Details
Sold Price $720,0007.7%
Property Type Single Family Home
Sub Type Detached
Listing Status Sold
Purchase Type For Sale
Square Footage 1, 967 sqft
Price per Sqft $366
Subdivision Kincora
MLS Listing ID A2259597
Sold Date 11/25/25
Style 2 Storey
Bedrooms 3
Full Baths 2
Half Baths 2
HOA Fees $17/ann
HOA Y/N 1
Year Built 2009
Annual Tax Amount $4,975
Tax Year 2025
Lot Size 4,262 Sqft
Acres 0.1
Property Sub-Type Detached
Source Calgary
Location
Province AB
County Calgary
Area Cal Zone N
Zoning R-G
Direction N
Rooms
Other Rooms 1
Basement Full
Building
Lot Description Backs on to Park/Green Space, Corner Lot, Cul-De-Sac, Landscaped, Lawn, Level
Foundation Poured Concrete
Architectural Style 2 Storey
Level or Stories Two
Structure Type Brick,Vinyl Siding
Interior
Interior Features Ceiling Fan(s), Central Vacuum, Closet Organizers, Double Vanity, Granite Counters, High Ceilings, Jetted Tub, Kitchen Island, No Animal Home, Open Floorplan, Pantry, Storage, Vinyl Windows, Walk-In Closet(s), Wired for Sound
Heating Forced Air, Natural Gas
Cooling Central Air
Flooring Carpet, Ceramic Tile, Hardwood
Fireplaces Number 1
Fireplaces Type Gas
Appliance Central Air Conditioner, Dishwasher, Dryer, Gas Stove, Microwave Hood Fan, Refrigerator, Washer, Window Coverings
Laundry Main Level
Exterior
Parking Features Double Garage Attached
Garage Spaces 2.0
Garage Description Double Garage Attached
Fence Fenced
Community Features Park, Playground, Schools Nearby, Shopping Nearby, Sidewalks, Street Lights, Walking/Bike Paths
Amenities Available None
Roof Type Asphalt Shingle
Porch Deck
Lot Frontage 44.95
Total Parking Spaces 4
Others
Restrictions Utility Right Of Way
Tax ID 101316346
Ownership Private
CONTACT


